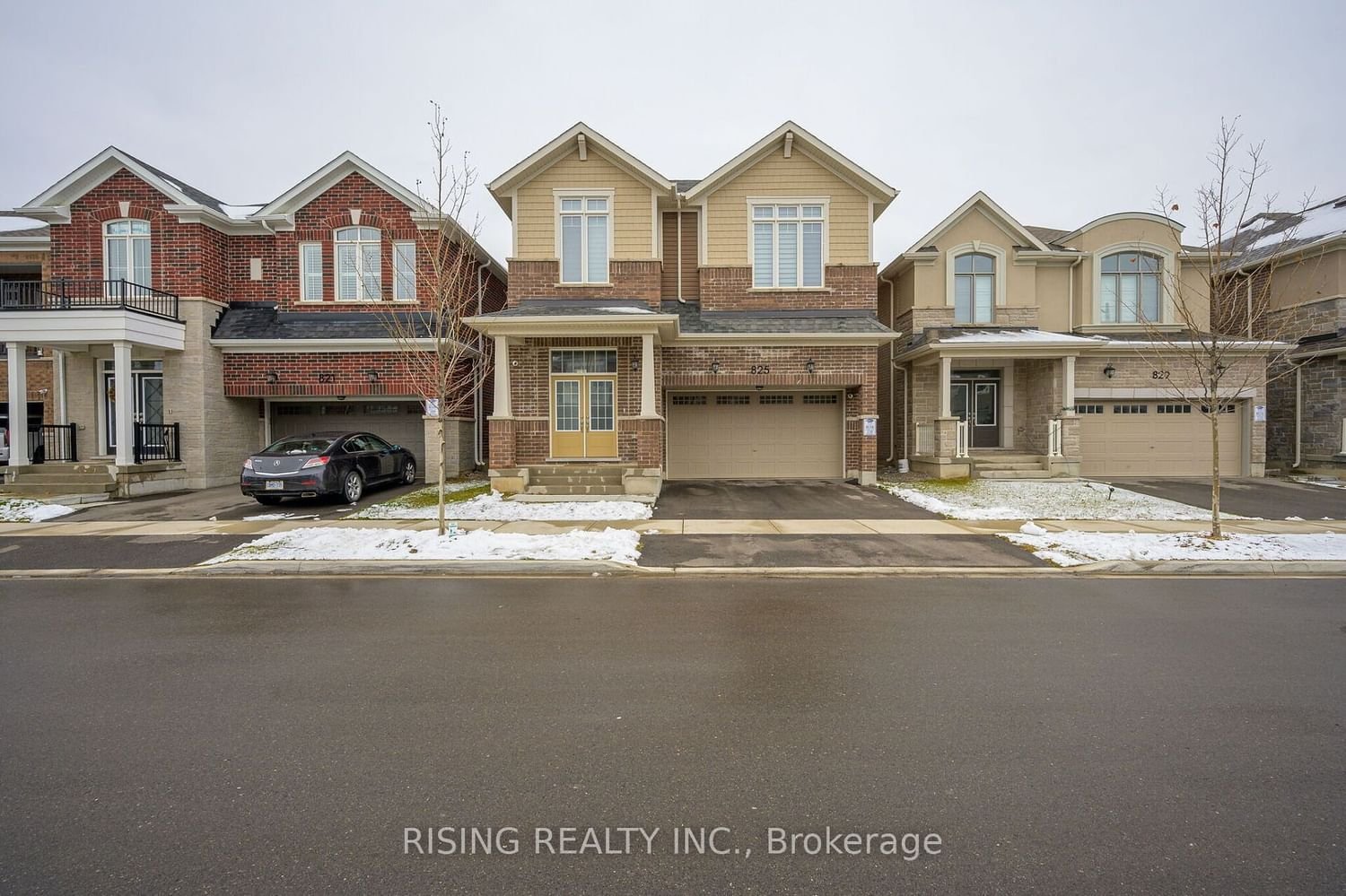$1,499,000
$*,***,***
4-Bed
3-Bath
2500-3000 Sq. ft
Listed on 1/14/24
Listed by RISING REALTY INC.
Gorgeous 4bedroom Detached home, Built By Mattamy's*** Granby French Chateau Model Located in Desired Milton Community** Very Practical Layout** Very Bright Home** Open Layout With 10 feet Ceilings at Main Level And 9 Feet Ceilings at Second Level** Second Level Contains 4 Generous Sized Bedrooms** Laundry At Second Level*** Main level Beautiful Kitchen with Large Island, Quartz Counters And S/S Appliances*** Great Room W/Gas Fireplace, Engineered Wood Flooring Throughout 1st Floor, Oak Staircase. Second Floor Rooms with Carpet for Comfort**All Washrooms with Quartz Counters***Double Door Main Entrance*** Very Bright Unspoiled Unfinished Basement***Direct Garage Access To Home*** Seeing Is Believing*** Shows 10+++
S/S Appliances, S/S Fridge, S/S Gas Stove, Rang hood, S/S Dishwasher ,Washer, Dryer, Large Basement Windows,3 Piece Rough-In Basement, High Quality Window Coverings, GDO With Remotes, CAC*** Hot Water Tank is Rental***
W7401432
Detached, 2-Storey
2500-3000
7
4
3
2
Built-In
4
0-5
Central Air
Unfinished
N
N
Alum Siding, Brick
Forced Air
Y
$2,239.00 (2023)
89.37x36.09 (Feet)
